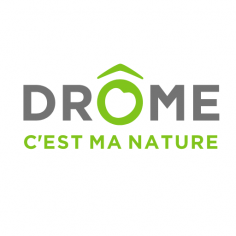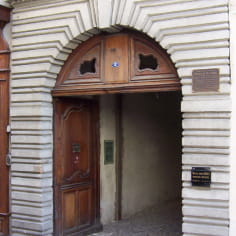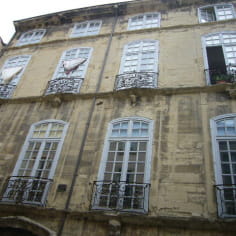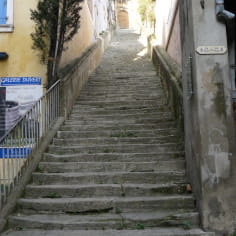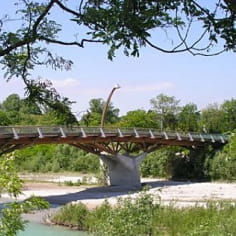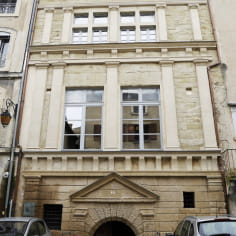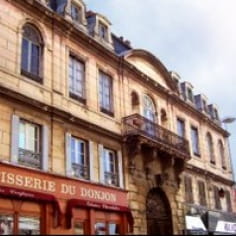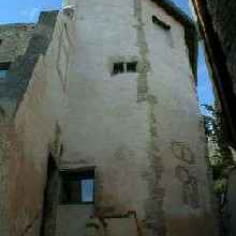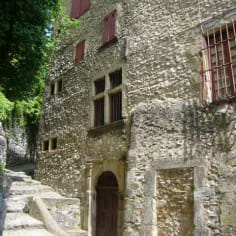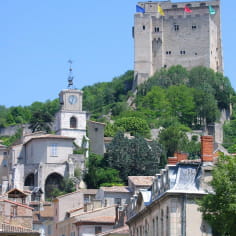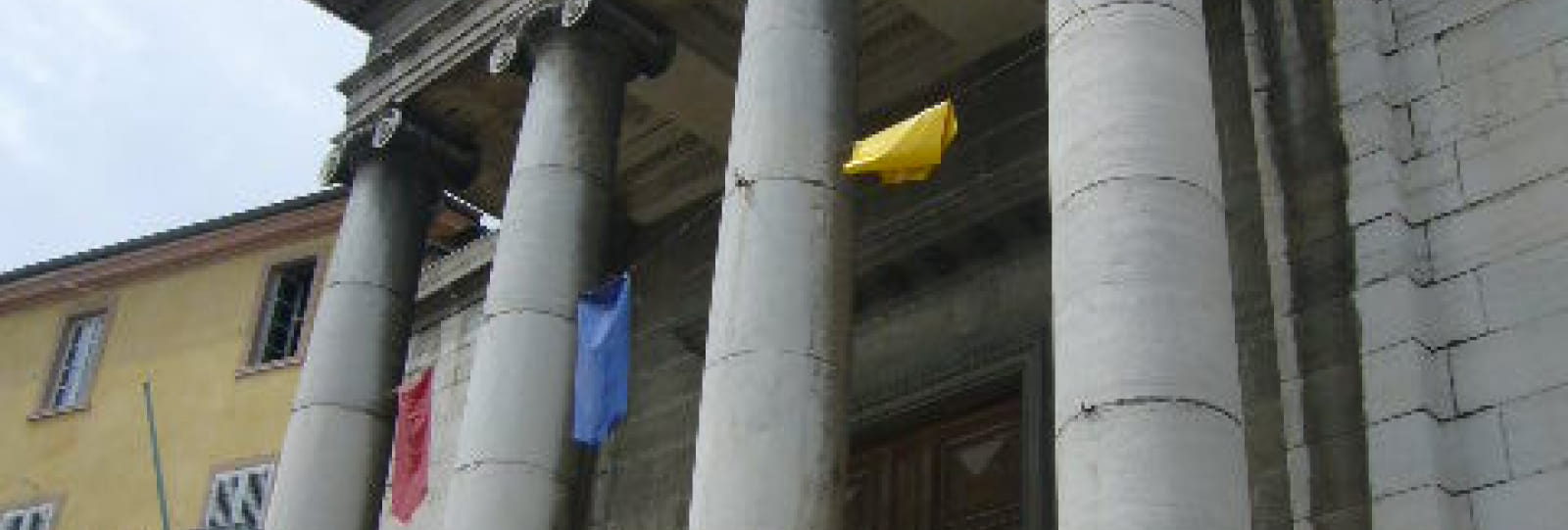
Eglise Saint Sauveur
It is the third church built on this location. It was built from 1836 to 1847 with a North/South orientation in order to free a market place in the town centre. It was listed as a Historical Monument in 1983.
Former collegiate and parish church dating from 1847.
- The first known church dates from the late 12th century, and is first mentioned in 1196. Dedicated to Sainte-Marie, it belonged to the canons of Le Puy, then to those of Saint-Sauveur.
The original church, built in the center of the town, was oriented east-west.
According to history, the foundation of a collegiate church in Crest marked the union between the dioceses of Die and Valence, which lasted 4 centuries (1276-1687), before the final merger in 1790.
- Destroyed during the Wars of Religion (16th century), nothing remains of this chapel. The church vault was also demolished, then rebuilt in 1594, at the expense of the local inhabitants.
- In April 1836, the vaults, erected in 1821 to replace the old ceiling installed after the destruction of the Wars of Religion, collapsed.
In 1840, the decision was taken to rebuild the church, but the first sod was not turned until autumn 1842. Under the direction of a young diocesan architect, H. Epailly, the plans were intended to evoke the Basilica of St. Peter in Rome (doc Crest). It was rebuilt with a different orientation (north-south) and set back, to give the town a marketplace. The market square was located extra-muros. This required the demolition of an old cotton mill, a former penitents' chapel and part of the surrounding housing.
The new church was blessed by parish priest Genthon in 1846, but the paving was not completed until 1847; the final acceptance ceremony was not held until May 9, 1848. The grand gallery was added in 1860, and the organ was installed in 1934.
The old 16th-century doors can be seen in the tower. This is one of the few surviving representations of the citadel.
The Eglise St-Sauveur is a typical example of 19th-century Italian neoclassical architecture, with a facade in the shape of an ancient temple, Ionic columns with scrolled capitals, topped by a frieze and triangular pediment.
The facade is in ashlar, while the rest of the building is in rubble stone.
Its very location, in the relief it creates for itself, reflects its grandeur and strength.
Further information
Opening
From 15/03 to 16/10, daily between 10 am and 6 pm.
Through Office de tourisme Cœur de Drôme - Pays de Crest et de Saillans


